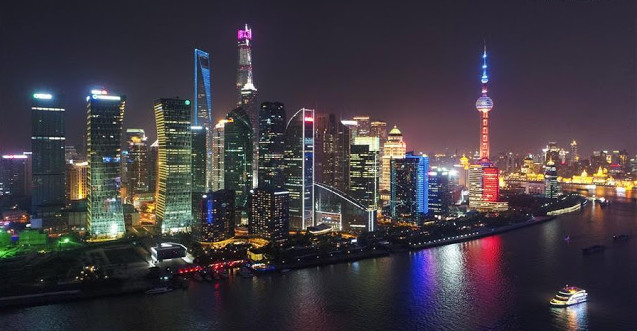
The term “future city” may conjure up images of vast urban expanses filled with towering skyscrapers and neon.
A “megacity” is defined as a city with a population of ten million or more. With a current world population of more than 7.5 thousand million it is perhaps surprising that the Earth has only 47 megacities. The majority of these are in Asia, with other continents having only a handful each. North America, for example, has only three megacities, Los Angeles, New York and Mexico City.
By 2100, the era of Transhuman Space, the population has reached 11 thousand million. Many current megacities will have gotten bigger and it is reasonable to expect that a few more cities will have grown to megacity status. It is probable that there will not be that many more, however.
THS Fifth Wave tells us that many of the world's largest cities are undergoing something of a decline as technology removes the need to live in such conditions. The majority of the world's population are still likely to be living in areas other than megacities. Transhuman Space offers some interesting alternatives to traditional cities such as arcologies, space stations, floating communities and undersea habitats. This article suggest some features for more conventional urban areas that are not megacities.
A friend of mine has a pet theory that the ideal size for a city is a million or less. He has yet to explain to me how population growth beyond this would avoided. Forced resettlement would not be practical in many nations! His figure does not figure in population density, geography, infrastructure and other relevant factors either. He did, however, inspire me to do some research.
The modern day UK (67 million people) has 94 cities of between 100,000 and 1 million. London is a megacity but the other cities are much smaller. Very few UK cities are between 1 and 10 million in size. Looking at this for the US is a bit harder due to the differing definition of city. An “incorporated area” is not really representative and I am not sure “metropolitan area” is much better. About two thirds of metropolitan areas did seem to be under the million mark, however.
I originally used the term “sub-megacity” for cities in the 100,000 to 1 million size. A city of more than a million residents is termed a “millionaire city”, so “sub-millionaire city” is another option. The term “lakhcity”, from the word “lakh”, for 100,000, is neater.
The technology of 2100 will have had an influence on living patterns. For many workers it will no longer be necessary to physically commute into a place of work. Living in smaller communities and working from home will have become commonplace. This will become true even of some “physical” jobs. It will be possible to telefactor to cybershells and other devices.
A company or corporation no longer needs to be situated in a major city or megacity to conduct business and have influence. Some corporations may prefer to base themselves in smaller cities, effectively finding smaller ponds to be the big fish in. Just as many towns now revolve around a single industry, mine or factory, so some small cities in the future may be similarly distinguished by the corporation centre present. This may have both positive and negative consequences.
The trend away from megacities may be a useful boost to many smaller communities. We may indeed see most of the population spread across communities of a million or less. Many of these areas will grow from existing towns and cities. Some communities, however, will be new creations, and these are more likely to be different to what we are used to now. This will include communities that are created on Mars or the other worlds and moons. Such new communities or new areas of older communities are a fresh slate, so we are more likely to see new concepts in city design applied to them.

A system likely to be utilized is the “fused grid” system. The city is divided into “quadrants” of about 400 metres to a side. This gives an area of 16 ha/40 acres and a quadrant can be traversed on foot in around five minutes.
The quadrants are separated by twin roads for motor traffic. Most quadrants are residential with park areas. A interesting variation is that in each block of four quadrants one is partially or non-residential. This quadrant would have shopping areas, industrial and office concentrations or large parks. Each such area would be bordered by and be within easy walking distance of eight residential quadrants. In addition to this, the areas between the twin roadways bordering quadrants are utilized for high intensity uses such as schools (where they still exist), hospitals, community facilities, sports stadiums, high-density housing, hotels and retail. Numerous pedestrian/cyclist bridges connect the quadrants and the intra-road “reservations”.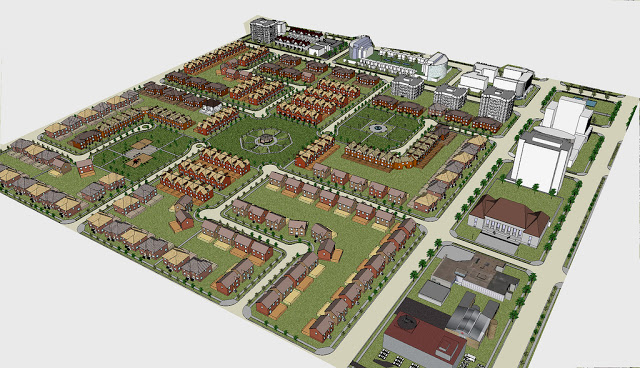


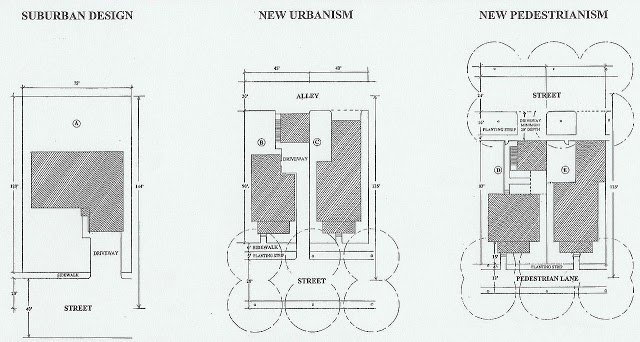
Residential quadrants are mainly park areas and housing. Design strategies such as “new pedestrianism” are likely to be applied to quadrants. Buildings are designed to face onto pedestrian walkways and cycle paths.
Cycle paths are also used by rollerskaters, skateboards and similar. Many cities have communal or rental bike schemes. Certain low-speed, low emission-powered vehicles such as disability scooters are also permitted on cycle routes.
Many households have a Christiana trike, useful for picking up groceries or ferrying the toddlers to daycare. Pedal-powered vehicles may have a small electric booster motor for assistance on hills or extra speed when needed.
Speed restrictions apply on cycle routes shared with pedestrians. In some communities ro-peds in electric mode are allowed on cycle paths if they have a speed restriction program active.
Recumbent e-bikes or e-trikes with aerodynamic fairings are an alternative mode of fast transport. The better models have gyro-stabilization and other high-tech mod cons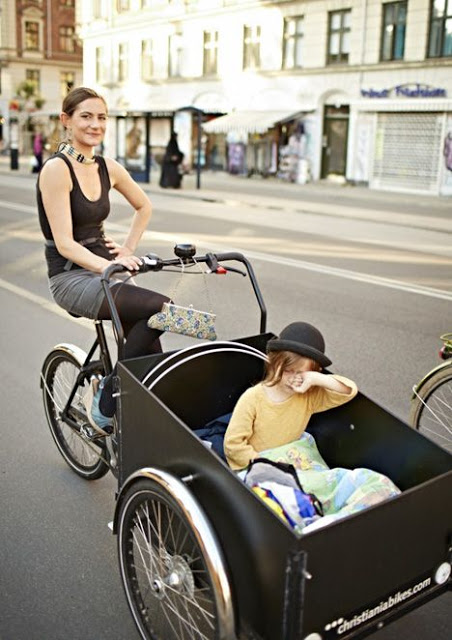


Conventional motor vehicles within a quadrant are usually restricted to roads or alleys behind the buildings. Many buildings are built around courtyards or along cul-de-sacs. Such features lend themselves to the establishment of gated communities or controlled areas if desired.
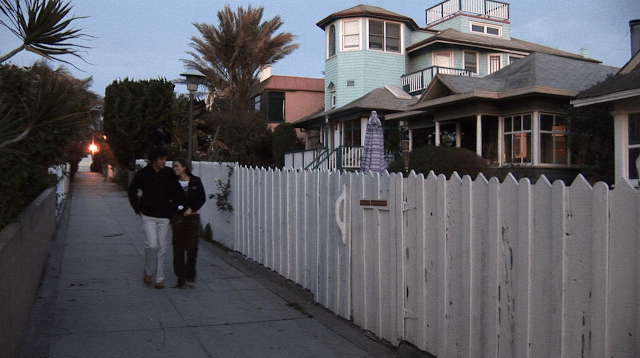
THS Fifth Wave p.23 notes that ownership of private motor vehicles has decreased. This will probably vary with region and local conditions, however. In the US and some parts of Asia owning a motor vehicle is still a status symbol, no matter how impractical it is becoming.
If a resident of a quadrant wants to visit a more distant quadrant there is usually a variety of public or hired transport that can be easily and economical utilized. Computer traffic control allows even some public transportation systems to pick up a passenger on request. Just order transport from your wearable, VII or comppanion and it will tell you where and when to meet your ride.
Within a typical quadrant, the motor vehicles most likely to be seen on the roads are municipal or delivery vehicles.
Where residences do have a garage it is more likely to hold an assortment of pedal-vehicles and perhaps a ro-ped or two. Often garage spaces are repurposed. The small size of a quadrant means that many have a communal parking structure for cars in or under the quadrant. Residents and visitors park in this area, knowing their destination within the quadrant is within a few minutes walk.
Conventional traffic is mainly along the twin roadways between quadrants. Where these twin roadways cross others, the intersections utilize traffic roundabouts to keep traffic flowing. GMs should bear in mind that such areas can be put to various purposes. Some have monuments, fountains, duckponds, sculptures or floral displays. They can also be stations for surveillance cameras and drones, parking spots for police vehicles or store areas for automated emergency systems.